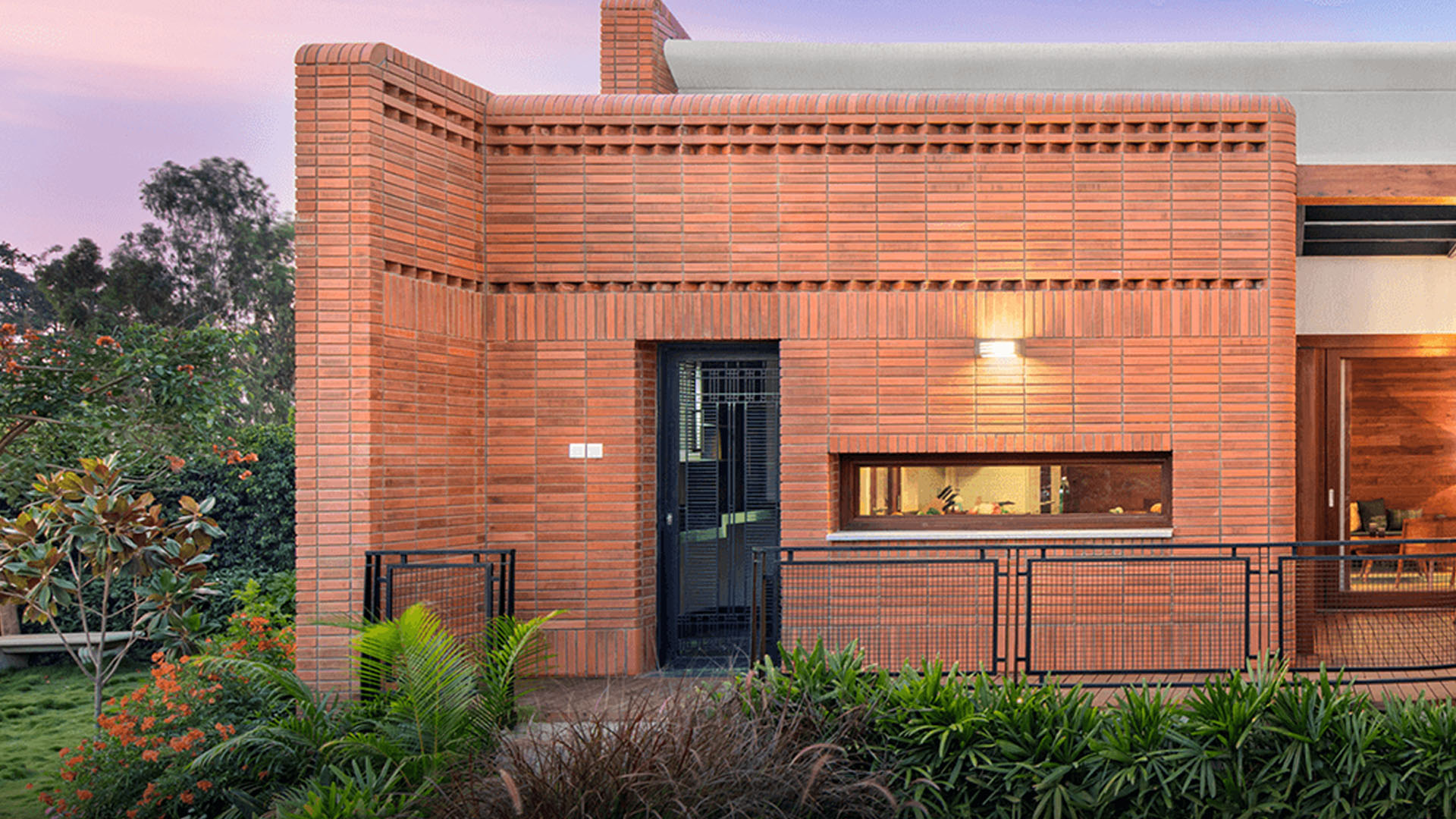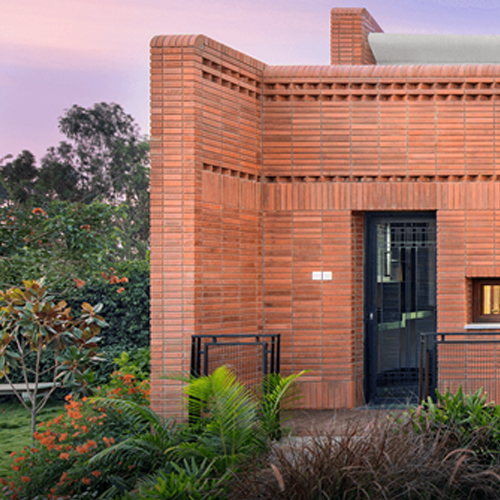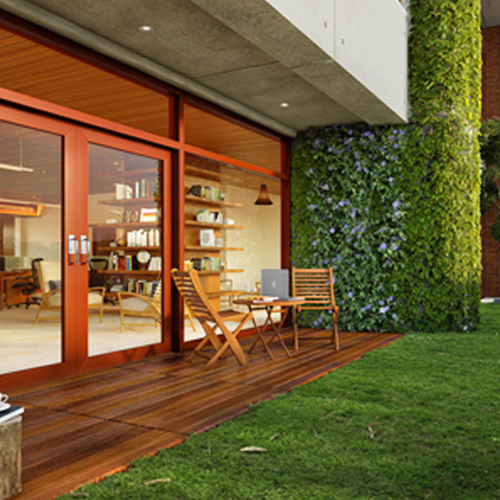


Earth-sheltered Homes with Green Roofs
Yelahanka, Bangalore
Starting Price: ₹ On Request
RERA : PRM/KA/RERA/

Yelahanka, North Bangalore
Located in Yelahanka, After the Rain is our sensitively-designed community of earth-sheltered homes with green roofs that celebrate nature at its finest.
Cleverly designed to appear low and inviting from the outside, while being spacious duplex homes on the inside, these homes charm every step of the way and provide the always-on connection with nature.
The Total Environment Difference
At Total Environment, we started with a simple mission: to make homes worth living in. This simple idea took us places we couldn’t have initially imagined. Over two decades later, we still pursue this ideal in everything we touch, make and do.
We build your home around you, just the way you want it to be, just how you like to live your life, not the other way around. “Our Differences” are a manifestation of these possibilities, coupled with our passion for making a difference to the world.

What is the Total Environment Hosur Road project and where is it located?
The Total Environment Hosur Road Project is situated along Manipal County Road in the southern part of Bengaluru, Karnataka, at the address Aishwarya Crystal Layout, Hosur Road, South Bengaluru, Karnataka 560068. It is conveniently located in proximity to various neighbouring areas, such as Electronics City, Bommanahalli, Silk Board, Koramangala, HSR Layout, Hulimavu Road, Hosa Road, Begur Road, Bannerghatta Road, and Hosur Road.
This distinguished residential development comprises two towers known as Tower 1 and Tower 2. Each tower boasts two basement levels designed for car parking and essential utilities, as well as a ground floor and 30 upper floors. Within the towers, there are over 300 residential apartment units of diverse types, all integrated into the project's design. Additionally, a comprehensive Club House is included as part of the development
What is the distance between the Total Environment Hosur Road Project and the main road in Hosur Road?
The distance between the project and the main road in Hosur is 300 meters.
What is the total land area of the project?
The project has been planned on a land area of 4 acres.
What unique advantages or selling points set apart the Total Environment Hosur Road Project?
The Total Environment Hosur Road Project stands out due to several distinctive features:
These unique features collectively contribute to the attractiveness and value of the Total Environment Hosur Road Project.
Who are the individuals responsible for designing and planning Total Environment Hosur Road?
In all Total Environment projects, there's a collaborative effort among various professionals, including architects, consultants, and technical team. Architects typically lead the design process, but consultants contribute their expertise to address specific aspects of the project. This collaboration ensures that the final design is well-rounded and meets both aesthetic and technical requirements.
What types of configurations are in Total Environment project?
What type of amenities is there in the Clubhouse?
A comprehensive Clubhouse featuring facilities like a Health Club, Gymnasium, Swimming pool along with a Kids Pool, Banquet Hall, Mini Theatre, Badminton Court, Squash Court, Tennis Court, Multi-Purpose Court, Cricket Pitches, Amphitheatre, Indoor Games, Pool Table, Table Tennis, and various other indoor games. Additionally, there is a dedicated Kids play area equipped with provisions for a Convenience Store, ensuring a wide range of recreational amenities.
When is the scheduled launch date for the Total Environment Hosur Road project?
The launch of the Total Environment Hosur Road project is anticipated in the third quarter of 2023
What is an Expression of Interest (EOI)?
An "expression of interest" (EOI) refers to a letter or document from a potential buyer, investor, or interested party expressing their interest in a specific property or real estate opportunity. Notably, an EOI is typically non-binding, implying that neither party is committed to proceeding with the transaction based solely on this expression. Rather, it serves as an initial point of contact and forms the foundation for further discussions and exploration.
What advantages does an Expression of Interest (EOI) offer?
An Expression of Interest (EOI) serves to showcase the buyer's genuine intent to progress with a transaction. It provides a means for the buyer to convey to the seller, developer, builder, or property owner their keen interest in participating in an upcoming project or investment opportunity.
What are the steps involved in the process of submitting an Expression of Interest (EOI)?
Prospective buyers interested in the opportunity typically submit their Expression of Interest (EOI) to the builder. This submission commonly includes essential details such as the buyer's name, contact information, and pertinent project-related information.
What is cheque amount for expression of interest (EOI)?
The payable amount for an Expression of Interest (EOI) varies based on the specific configuration, but typically EOI amounts range from 2 to 5 Lakhs.
Does the expression of interest (EOI) amount refundable?
Yes, since an Expression of Interest (EOI) is typically non-binding, builders often refund the EOI amount.
Within what timeframe does the builder typically refund the expression of interest (EOI) amount?
The refund of the expression of interest (EOI) amount usually takes around 30 to 90 days.
Copyright © | This website is only meant for informational purpose(s) only. It should not be otherwise considered/ claimed as an official builder/project site.


